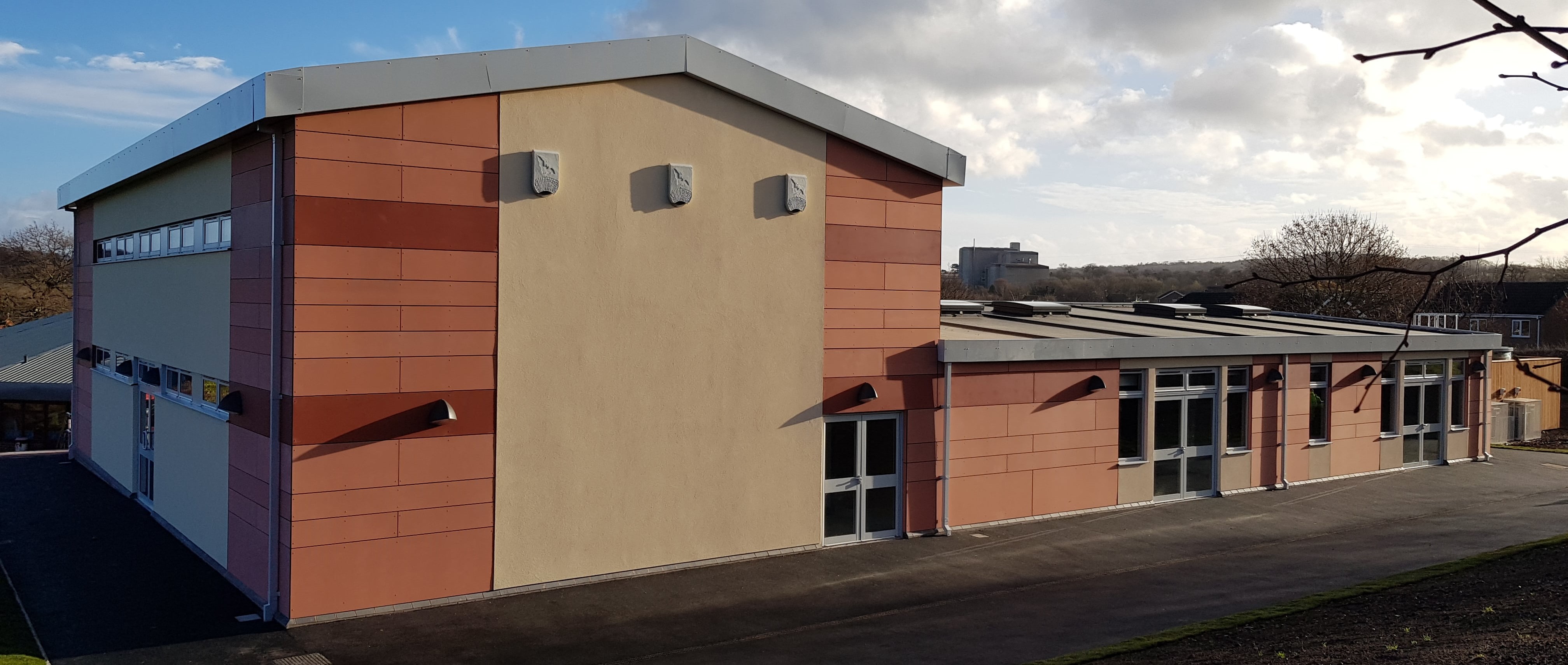Project Value - £1,020,000.00
Size - 572m2

Newcroft Primary needed to expand and create a new, modern hall and classroom facility.
Upon being appointed, we worked with the client to design a 28 bay building with the internal space divided between four classrooms with wet areas, two quiet rooms, toilets, kitchenette, plant room, PE store and a 190m2 hall space with an internal ceiling height of 5.9m.
The internal finishes included taped, filled and decorated walls, suspended ceilings and veneered doors.
Externally we used Eternit Equitone cladding mixed with a cream render and powder coated aluminium windows and doors.
The 190m2 hall space consisted of 14 bays, 7 on top of 7. The bays were built in our factory, seven with a floor and no roof and seven with a roof and no floor. Temporary steel was then put in place to give a solid individual bay structure for delivery and install.
The bays were craned into place onsite and the permanent steel connected. Once this was all done the temporary steel was removed leaving a full open plan hall with a 5.9m ceiling height, final site finishes could then be completed.
The school wanted the install to be done over a weekend, the crane area was part of the school and as we were working during term time it was a better option to use a Saturday and Sunday.
Completing the full install in two days was a hard task, 28 bays; 14 a day, meant we had to get permission to extend our working hours from the council. All 28 went in over the two days with no safety issues.
We completed the site preparation, groundworks and internal and external finishes whilst the school was live.
We made sure we communicated daily with the schools spokesperson to inform them of daily activities and alleviate any chances of disruption to their day.
