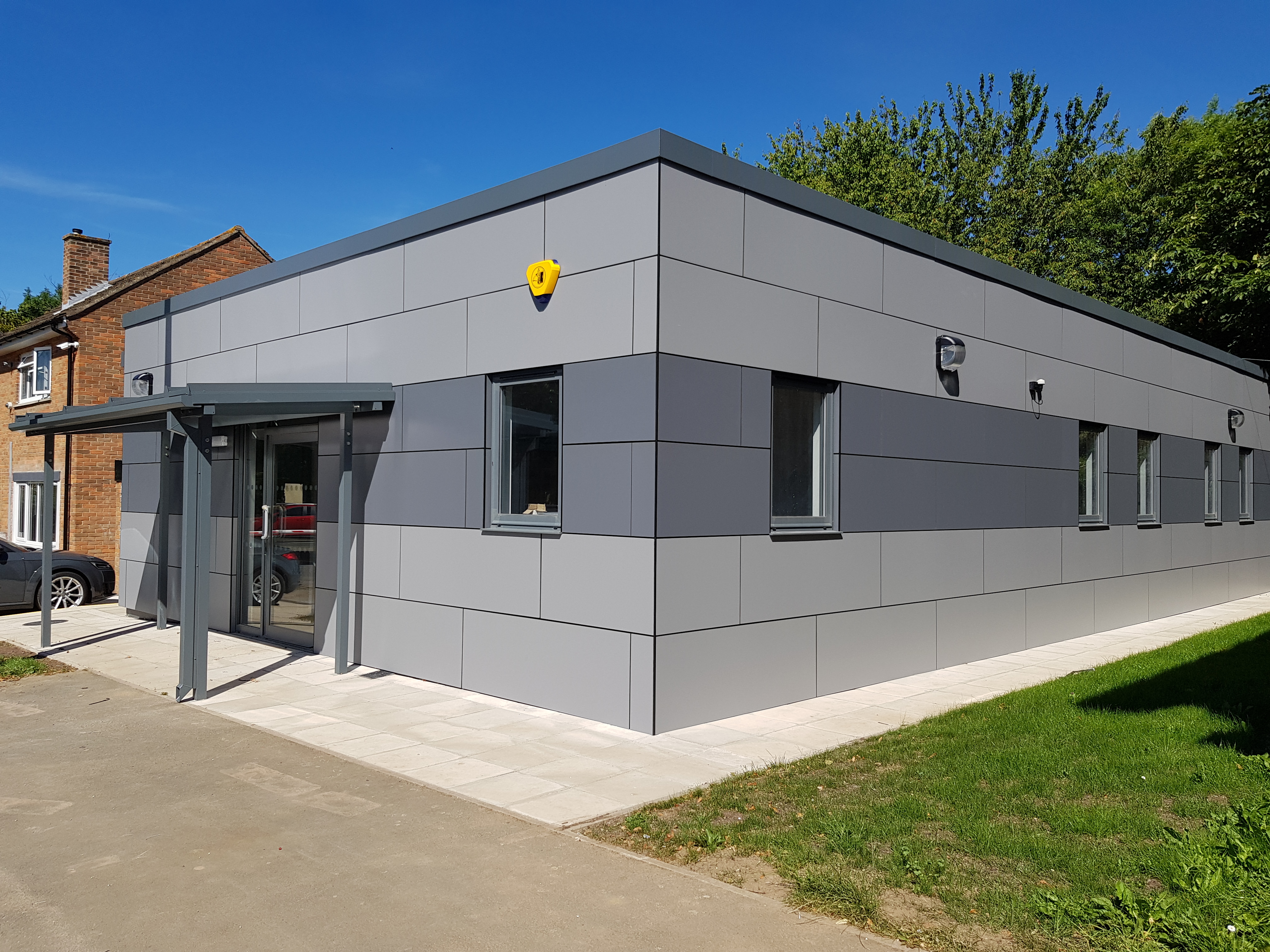Project Value - £344,000.00
Size - 154m2

ACF Stokesley school approached us to build a single storey classroom facility to provide the college with more teaching and meeting spaces.
The five bay modular’s internal space included two lecture rooms, a store, an office, a hall and entrance lobby.
The external finishes used were two colours of grey Trespa panelling, powder coated aluminium fascia, windows and doors, plastisol plinth and a flat firestone roof.
The building stood out compared to the traditional builds around it but really looked the piece in it's new environment.
We made some changes to the build throughout the design period, changing the site levels, meaning we didn’t have to build the ramps and steps. This helped to shorten the site works time, cutting down health and safety risks, it also meant that the final building was much more user friendly with better aesthetics.
The project was built in a restricted area within a live college environment. Due to this we had to ensure we ran a tight ship in regards to health and safety. The area we worked in was fenced off and protected so there could be no unauthorised access.
We also ran the project to a programme that meant the install could be completed during Easter holidays, minimising the disturbance to the college and risks.
