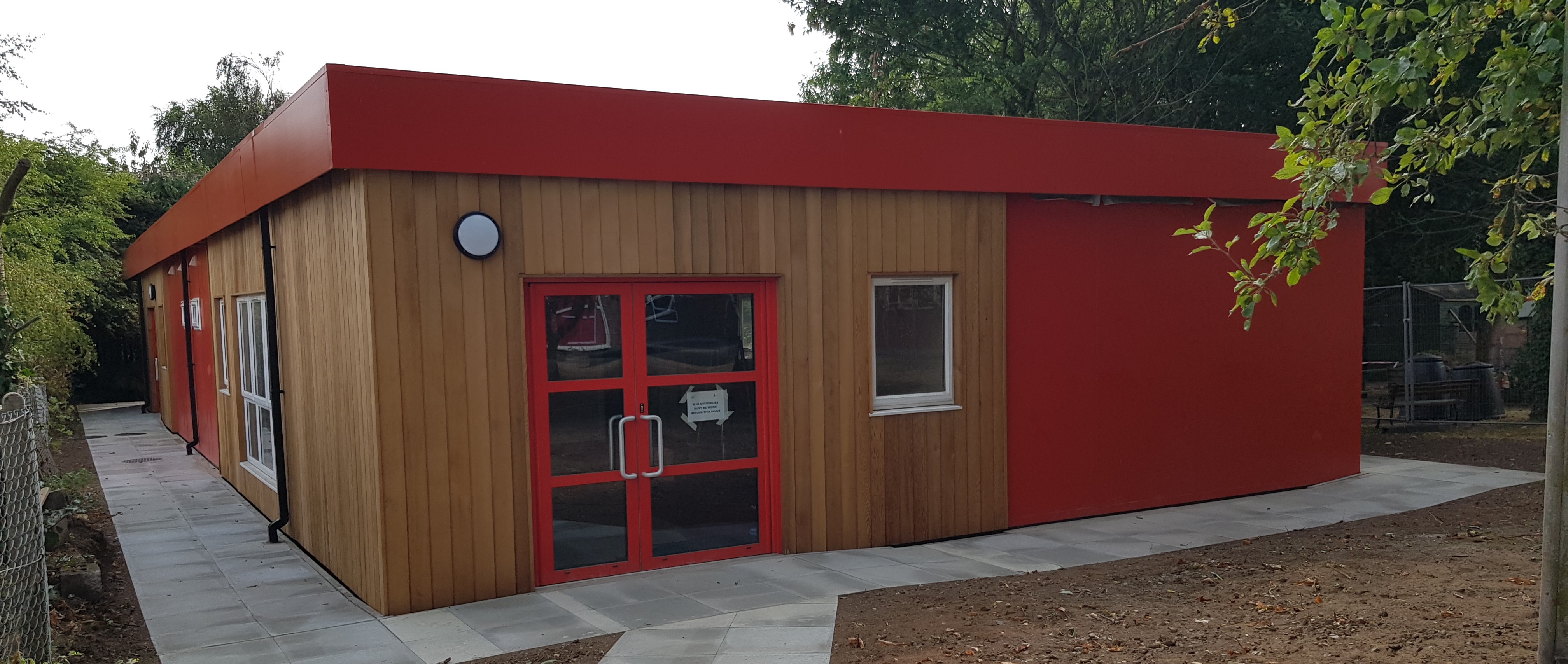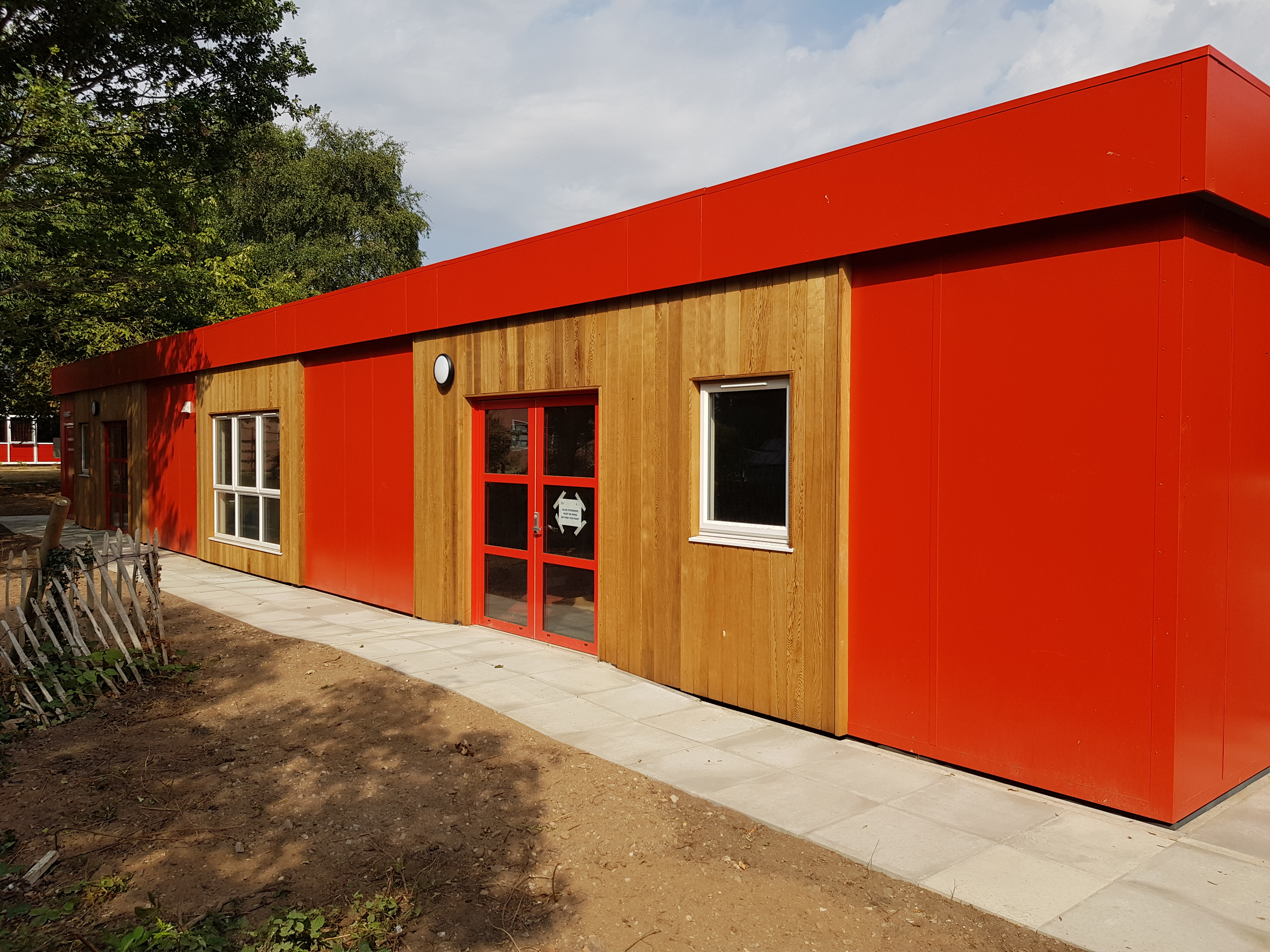Project Value - £353,103.00
Size - 222m2

Leicestershire County Council employed us to build Battling Brook Primary School a flat roofed, single storey, double classroom. The internal space divided into two classrooms, two stores, a small plant room, a kitchen, toilets, corridor, disabled access toilet and cleaners cupboard.
The 23.1 x 9.6m building was finished externally with red plastisol and cedar cladding and powder coated aluminium windows and doors.
The internal space had vinyl faced plasterboard walls, suspended ceilings and barrier matting, vinyl and carpet tiles as floor finishes.
The project took six weeks to manufacture and 14 weeks overall to design, deliver and install onto groundworks by others.
Due to the schools limited space on site they wanted to future proof the project in case they need further expansion at a later date.
This meant we designed the building as normal but also strengthened it and added in the ability to use the roof as a floor, allowing us to add a second story at any point.
Throughout the project the school was live and in full operation. This meant that we had to ensure we liaised with the school effectively to stop our works from interrupting any of the daily activities, such as exams or open days.
